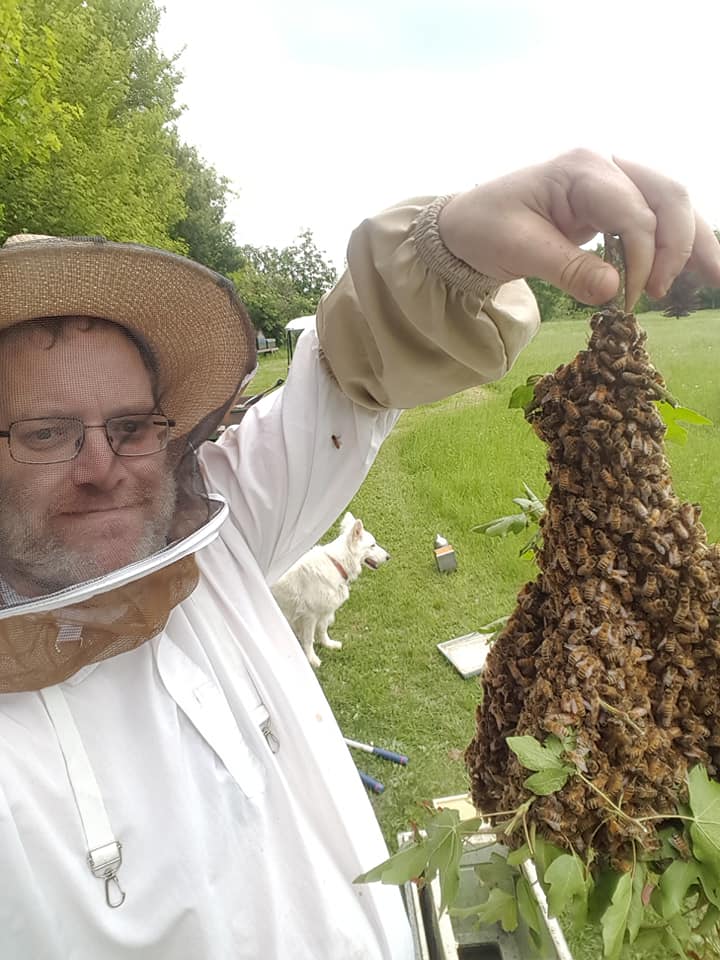So, I’ve looked on at gabled roofs of bee hives for some time, thinking how much they improve the look of a standard bee hive away from a ‘wooden box on a stand, to something that might look a bit better.
I needed something a bit more sturdy than ply wood to make a roof from. I didn’t really want to make a roof covered with a metal capping (expensive & unpretty) or have to deal with a glass fibre roof (glass fibre sounds complicated), both of which I have on current 2nd hand roofs. I have a few rolls of shed felt around so that was plan B, with a ply sheet and a light framework. Plan A was a lapped roof hopefully with something better than fence lapping and enough angle pitch to stop the rain from sitting too still and getting through.
Then someone brought to my attention that there was something called the Phoenix resource centre that had just opened in Harlow. Its a very good idea, where they take from companies, old stock, offcuts and the like that would normally be going to landfill, and short of costs, give the stuff away. Anyway, it was brought to my attention by a member of my local Bee club that this was a good place to get offcuts of wood and other DIY materials suitable for supporting my Bee keeping activities.
On going to the resource centre, I hit gold; loads of ply, framework timber, tongue and groove board / floorboard. Sure the pieces were short and uneven sizes, they were offcuts from a company that made summer houses I’m told, but they were just right for my needs. Then I found something that was even better, 4 panels of wood that were of good quality thick wood. They had been, I think, a practice for someone, as they were not even depth and some of the feature cuts were uneven, also the wood had not been finished smooth everywhere. But, good enough for bees and me.
So first I set up the gable ends from the tongue and groove boards. I needed to know what the pitch angle should be. With the thick wood panels unfortunately they were not wide enough to cover an entire side, so it would have to be 2 per side. As a result this ended up with a pretty high pitch of roof, but I was happy enough with that, it made it unique, if a bit tall.
So I made the gable ends that applied the pitch, made a box bottom for the whole thing to sit on, attached the panels together as pairs and attached each pair to the base. Then came a fun part. What to run along the top ridge to stop the water getting in the peak, and stop the water getting to the end grain of the panels while it was at it. Well, a nice piece of 2 inch square wood bar would do the job. But, of-course, square bars of wood have 90deg angles, and not the obtuse angle needed here. Well, the correct way to do it would be to measure carefully and then cut the wood bar appropriately (?) with a … jigsaw??
Well I don’t know, and the angles were not consistent because the panels were not consistent thickness, and the whole thing had by now been done by eye (and luckily turned out quite well). So, a bit of chiselling and a bit of sanding with a belt sander, and a bit of fitting to see how it was going. Rinse and repeat, as they say, until it more or less fit. Then, as is classic in cases like this, screw it and pull the wood faces into position, ensuring a tight fit, if a little applied bend to the wood with brute force, here and there, and maybe the slightest bit of swearing and resetting the panel on the frame a couple of times. And hey presto, done… Well nearly. On putting the constructed roof on the hive box, it wasn’t square at the base; entailing a bit more swearing and r-setting and screwing the panels on and off a few more times to get it just right. And then noticing that the flat bottom of the frame was not quite smooth and level, so a bit of chiselling slices off, and sanding, and trying, and rinse and repeat…
Tadah… a finished roof… Short of linseed oiling….
Freshly sanded hive body with new ply inserts
Gable end boards ready for cutting to shape
Roof Panels attached together
Gableswith panels and roof bar
Finished roof part 1 – pre squaring and bottom profiling to fit
Bee Chalet
